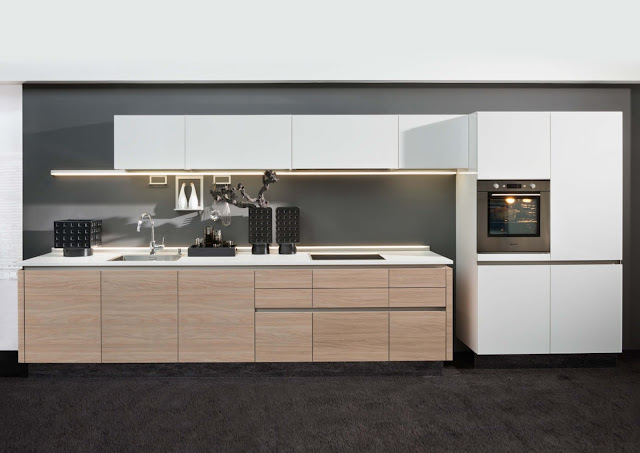Deciding a kitchen layout for your home depends on filtering several factors like style, room size, how you cook, eat and socialise. Of course, what works for one person doesn’t necessarily work for another. Knowing the different layouts and understanding the pros and cons of each kitchen layout will help you conclude the kind of kitchen that suits your space and matches your needs. To guide and help you get the right kitchen for your set up, we have the types of kitchen layouts in a series.
Straight Kitchen: It’s also called one line or one wall kitchen. As the name suggests, these kitchens have appliances, counter-top, sink, cabinets fixed aligning a straight wall keeping everything within your reach. This kitchen is suitable for those who like stylish look than traditional. Best for small homes with a small kitchen room but it works very well for large open area plan homes as well.
Pros:
Cons:
Straight Kitchen: It’s also called one line or one wall kitchen. As the name suggests, these kitchens have appliances, counter-top, sink, cabinets fixed aligning a straight wall keeping everything within your reach. This kitchen is suitable for those who like stylish look than traditional. Best for small homes with a small kitchen room but it works very well for large open area plan homes as well.
 |
| Top view of a Straight Kitchen |
Pros:
- It is spacious and the work triangle* runs through a straight line
- It is the ultimate space optimising kitchen layout while being compact and convenient
- Ideal for studio apartments and compact kitchens, although it can also be useful as a secondary kitchen in a larger home or studio
- It is cost efficient, with clever storage, takes up less space and easy to install
- The design is sleek and chic and fits long narrow spaces where only one person can cook
- It is highly practical and functional. This layout keeps the work triangle* running smoothly. This is because all the work zones are positioned close to each other like stove, sink and refrigerator
- An option for dining is available with dining table positioned directly adjacent to the kitchen
- It minimises visual clutter. It keeps all kitchen appliances, cutlery and ingredients within easy reach
- It requires a smaller investment in appliances and counter-tops
 |
| Straight Layout Kitchen by Nolte |
- Surrounding rooms may be disturbed by the bustle in the kitchen
- Space for just one person to cook. Multiple people may result in chaos or running into each other
- It is the least efficient in terms of requiring the cook to walk from one end of the counter to the other
- Unless appliances like dishwashers and refrigerators are fully integrated, this kitchen design can be visually cluttered. An induction cook top will also help streamline this kitchen layout
- This layout is ideal for square-shaped kitchen floor plan
- It is recommended to go for sliding door options for the cabinets if space is a constraint. Hinge doors may take up more space when opening making movement difficult
*Work triangle: A term used by kitchen designers to determine the planning of the kitchen layouts. The triangle is formed by drawing an imaginary straight line from the centre of the sink, to the centre of the cook top, to the centre of the refrigerator, and finally back to the sink.
Click here for Pros and Cons of a Galley Kitchen

Thanks for sharing pros and cons. I like to implement l-shaped kitchen layout ideas
ReplyDelete